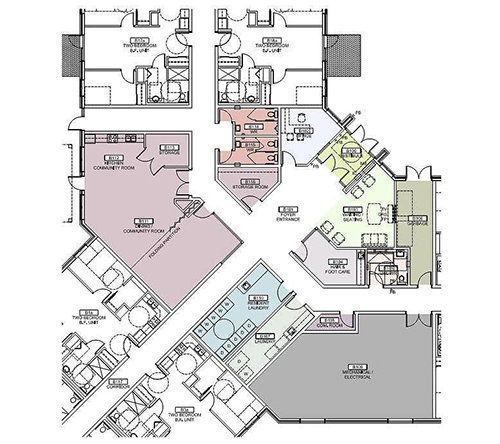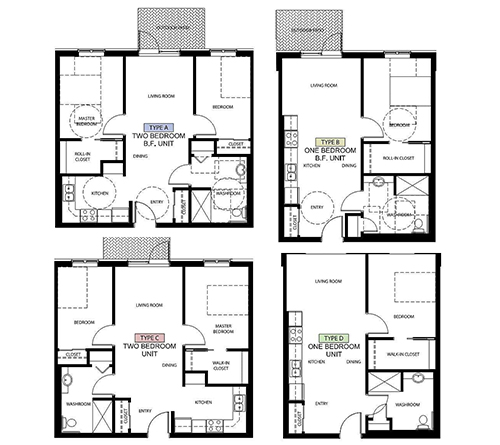
by admin | Jul 24, 2019 | Homepage, News
We are delighted to reveal the Central Floor Plan for our new building. The finalized layout details community areas such as resident laundry, dining and seating rooms. Aspen Court Senior Living will be one of the north’s first developments, built to address the lack...

by admin | Jul 24, 2019 | Homepage, News
Aspen Court is the newest solution to the seniors housing crisis in northern Ontario, with occupancy planned for 2021. There will be 38 single and double-occupancy suites available. Building amenities include a community kitchen, dining room, laundry, lobby and...


